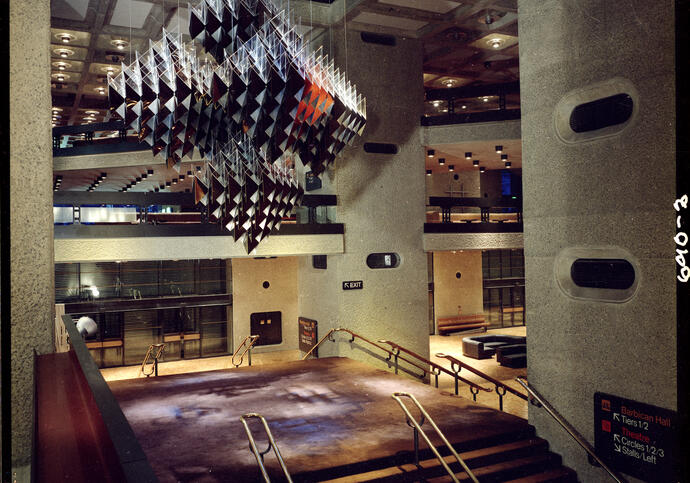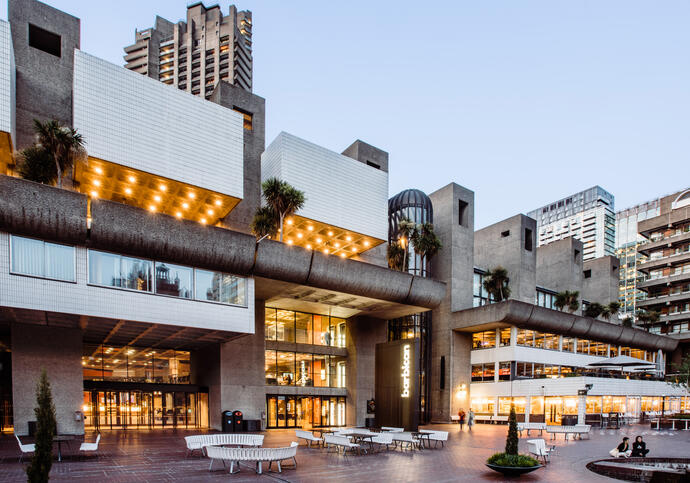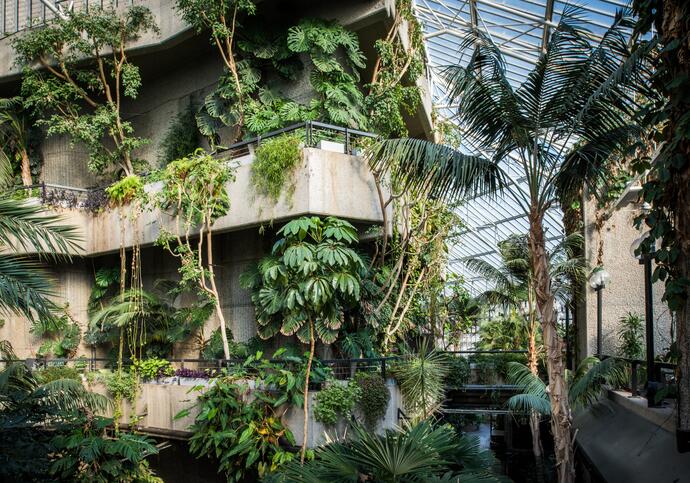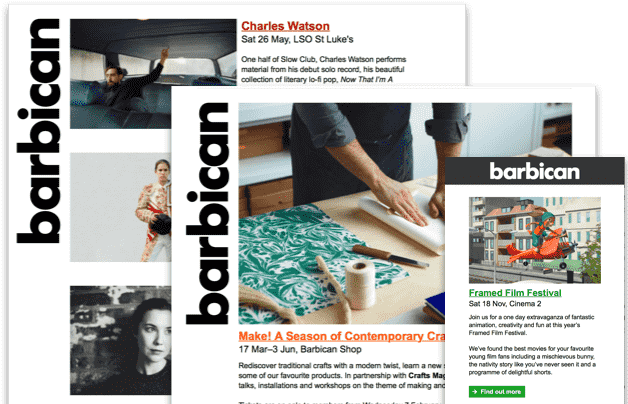
Photo by Dion Barrett
The Barbican Centre is an architectural icon and a top 20 cultural destination in the UK – around 1.54 million people visited last year alone. With all major art forms under one roof and a thriving commercial events programme, as well as generous and active free spaces, cafes, bars, restaurants, and the UK’s second largest conservatory, the Centre serves a huge range of different uses and needs.
After more than 40 years of intensive activity, the Centre is now in urgent need of upgrade and improvement. Barbican Renewal will celebrate and enhance the Centre’s unique architecture and design heritage, ensuring it can be enjoyed by future generations. This includes revitalising existing spaces, improving access for all visitors, and making the building more efficient and sustainable.
These ambitions make up Barbican Renewal’s four design principles – commitments which are embodied across the whole programme.
Repair and conserve: Celebrate the Barbican Centre’s iconic architecture, honouring the bold vision at the heart of the Centre’s development
Design for all: Deliver an exceptional welcome for everyone through improved access, circulation, wayfinding and facilities
Reactivate space: Revitalise underused spaces, opening them up to the public and delivering creative offers that speak to new audiences
Focus on sustainability: Replace ageing and outdated building systems, and minimise embodied carbon in new interventions, to meet net zero targets and secure the Barbican Centre for future generations
Phase 1 of Renewal covers the period 2025-2030 with projects for three iconic public areas of the Barbican Centre – the Foyers, Lakeside and Conservatory. This includes the catering block with three floors of cafes and restaurants as well as behind-the-scenes replacement and upgrade of mechanical, electrical and plumbing infrastructure throughout.
In January-February 2025, we consulted on initial plans. The team has since been reading all feedback submitted as part of the continued development of design proposals. You can still read the initial consultation materials as well as a full consultation report.
We received almost 500 responses to the consultation from a mix of local residents, audiences and local stakeholders.
The consultation response overall was very positive, with around 90% of responses agreeing or strongly agreeing with our plans for the different projects within phase 1.
This next consultation responds to public feedback on the initial designs, providing more information and detail on areas of particular interest. The first section covers the Renewal programme as a whole, followed by information on the specific projects for the Foyers, Lakeside and Conservatory.
Co-design sessions
From October 2024 to April 2025, the Renewal team hosted interactive sessions, organised by Beyond the Box CIC, with future audiences aged 18-30 years.
These two co-design groups, one for Foyers and Lakeside, the other for the Conservatory, looked at each of the spaces and thought creatively about Barbican Renewal’s proposals. The outputs of this work are summarised here.
The priorities and suggested solutions from co-design have informed the next stage of Renewal designs, which aim to respond thoughtfully to the priority areas identified.
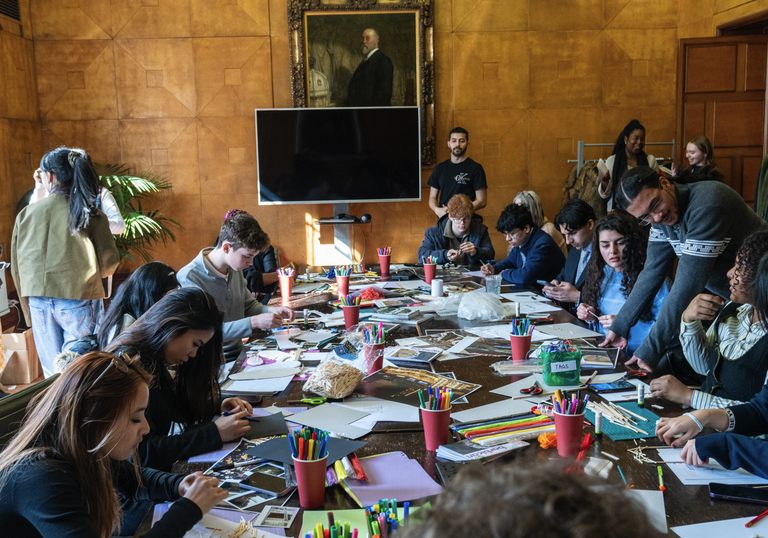
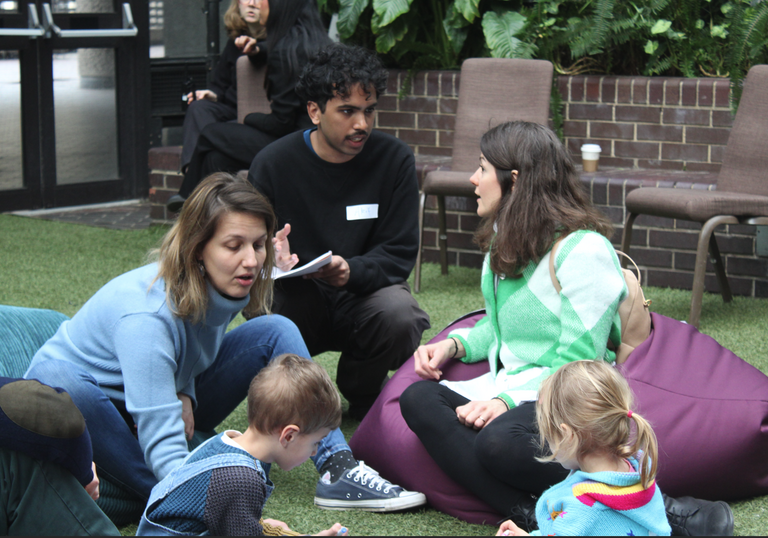
Priorities identified by co-design groups
Arrival and wayfinding must be reimagined: entrances are unclear, dark and/or inaccessible. Wayfinding is a persistent barrier for different types of visitors.
Suggested solutions from co-design sessions
An improved sense of welcome, innovative signage and navigation, including artistic solutions that align with the Barbican’s identity.
Zoning for diverse uses is essential: a successful Barbican should accommodate quiet reflection and noisy play; creative production and casual lounging; workspaces and wonder.
Suggestion: Spatial concepts were developed collaboratively with key modes of use identified as Create, Grow, Reflect, Play and Connect.
Comfort, rest and belonging matter: particularly in relation to families, disabled visitors, older and neurodivergent people.
Suggestion: Participants called for soft seating, accessible furniture, modular layouts and calm rooms.
Inclusive design is non-negotiable: participants highlighted barriers in toilets, seating, lighting, signage and booking systems.
Suggestion: Non-gendered, family and accessible toilets were top priorities. Neurodiversity was thoughtfully raised with design suggestions for low-stimulation zones, choice-based environments and clear sensory cues.
The Barbican must reclaim its playfulness: play is not just for children, it was a metaphor for open-ended exploration for all ages.
Suggestion: Participants envisioned a Barbican that invites joy, movement and curiosity.
The Conservatory is a model for what’s possible: described as ‘magical’, ‘a spaceship’ and ‘a sanctuary’ the Conservatory was the most emotionally resonant space.
Suggestion: Families and solo users alike expressed a wish for more nature-based programming, interactive storytelling and places to linger.
Artistic identity must shine through: the Barbican should not lose its radical edge.
Suggestion: Participants called for more community art, rotating exhibitions and installations that surprise as well as design interventions that honour and reinterpret Brutalism through texture, light and reuse of materials.
Children and families deserve permanent space: a recurring call across all nine engagements was for family-inclusive environments and provision.
Suggestion: Suggestions included: exhibition-linked kids’ programming, informal reading corners, and spaces that grow and evolve with children’s needs.
Barbican Renewal: Consultation findings and updates
Across the Renewal programme as a whole, 89% of respondents agreed or strongly agreed with our proposals.
In written feedback a high level of support was expressed for the proposals overall as well as the design principles, including focusing on preserving and restoring the design and character of the Centre, and improvements to accessibility and sustainability. The following information highlights other key feedback as well giving responses and updates from the project team. More detail is available in the full consultation report.
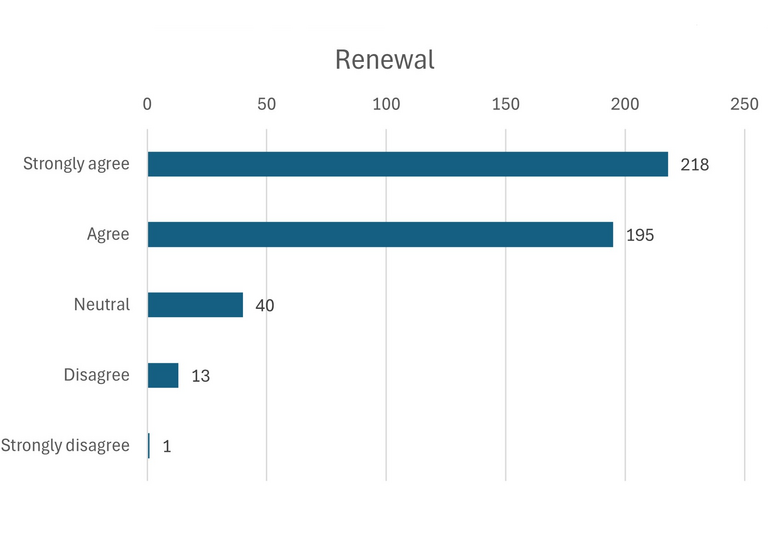
Construction impacts
Feedback: There was feedback from residents, visitors and artists interested the impacts of the construction programme and how it would affect Centre and its near neighbours. People were concerned about noise, dust, construction traffic movements and also whether the Centre and its venues would close.
Project response: We are aiming to keep the Centre open throughout Renewal although different parts of it will need to close at times. We do not yet have details of the construction programme, though we are committed to working closely with residents and other local stakeholders to find ways to keep disruption to a minimum while enabling us to complete the projects. We expect to have more detail on this by the end of 2025.
Wayfinding
Feedback: It’s well-known that the Barbican Centre can be difficult to locate and get around. This was a strong theme in consultation feedback, both in terms of signposting outside the Centre’s entrances from busy streets, and where to find specific venues and spaces once you’re inside.
Project response: Improvements to wayfinding and signage will be a major part of Renewal, however design proposals are not yet developed so do not form part of this consultation. We are currently appointing suppliers to work on this with us and all feedback will be shared with them as they start their work.
Other parts of the Renewal programme
Feedback: Some responses to the consultation asked about the wider scope of the Renewal programme and how the budget will be invested beyond what could be seen in the designs we presented in January and February.
Project response: In addition to the visible improvements to the Foyers, Lakeside and Conservatory, a large part of the Renewal programme will focus on the mechanical, electrical and plumbing systems for the building. These include heating, ventilation and air handling, lifts, power distribution, lighting, fire systems, water supply and drainage.
The Barbican Centre’s outdated systems require complete replacement and upgrade, which is already underway. Investing in these essential areas means the Barbican will be able to continue to operate, with new systems functioning much better for visitors, artists and staff, as well as using significantly less energy.
Other local projects
Feedback: A number of consultation responses raised concerns about the amount of construction work happening in the local area and the need to coordinate between these.
Project response: We are aware that Barbican Renewal is happening alongside many other changes in the local area, including improvements to the Barbican residential estate, the proposed ‘healthy neighbourhood’ affecting surrounding streets and developments of neighbouring sites.
We are working closely with colleagues in the City of London, including with the Barbican Estate Office and City Surveyors team to coordinate work and minimise the impacts of multiple projects happening simultaneously.
Responses outside the scope of Phase 1
Many consultation responses raised issues which are not being covered by the first phase of Renewal.
These included further restorative works to the Foyers (removing the later addition of a bridge between Silk Street and the Lakeside), creating new street-level entrances to the Centre from different sides of the site, improvements to the artistic venues and utilisation of the exhibition halls.
While these areas are not currently planning for delivery during the 2025-2030 phase of Renewal the feedback has been logged and will be reviewed as part of future phases that may address some of these issues.
Responses to feedback
Response to Foyers
Find out more about what we're planning to do in the Foyers for phase 1
Response to Lakeside
Find out more about what we're planning to do in the Lakeside for phase 1
Response to Conservatory
Find out more about what we're planning to do in the Conservatory for phase 1
Next steps
Barbican Renewal will be a 10-to-20-year programme, to ensure every part of the site is restored, revitalised and relevant for future generations.
Early infrastructure works are currently onsite, with improvements to the toilet plumbing and drainage, lifts and fire safety systems all underway. Upcoming works to upgrade essential systems in the Theatre, Art Gallery and Concert Hall over the coming months.
Construction of major projects for the Foyers, Lakeside (including restaurants) and Conservatory is likely to begin in 2027 (subject to planning approval) for around 3 years. Full information about the construction programme will be shared once confirmed.
What’s next?
After this consultation has concluded in early June, the results will be analysed and incorporated into designs as we complete our planning and listed building consent applications.
We intend to submit the planning application in midsummer 2025 and public consultation will be held on this by the City of London Corporation ahead of a planning decision expected in the autumn.
Subject to planning permission, further project planning and detailed design will take place in the remainder of 2025 and 2026 ahead of construction.
Barbican Renewal Consultation, Jan–Feb 2025
Read more about the initial proposals for Foyers, Lakeside and Conservatory
