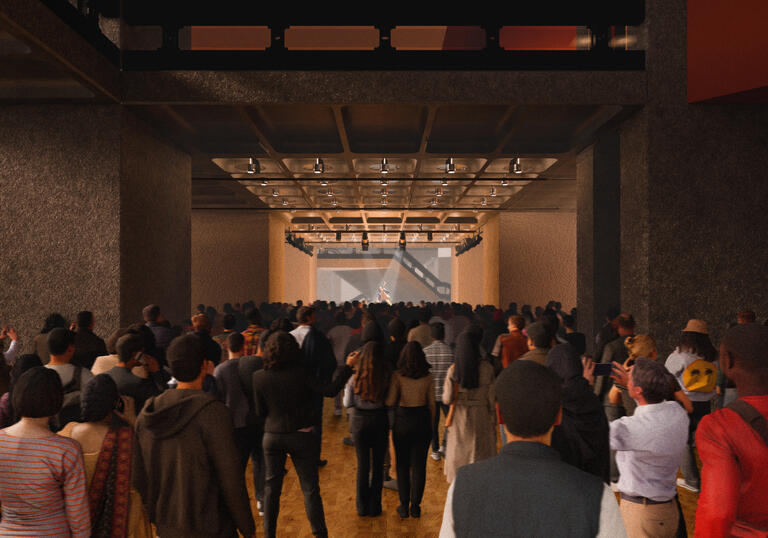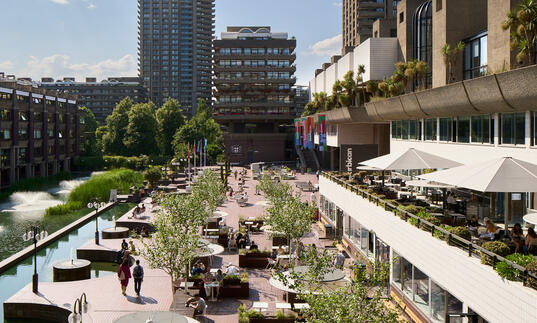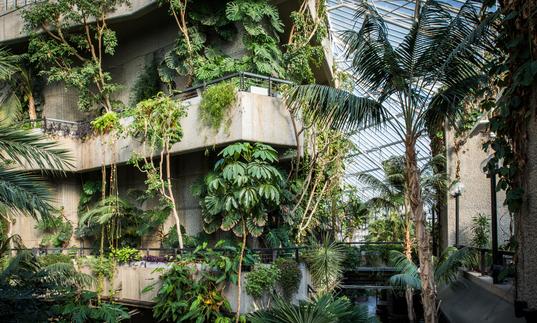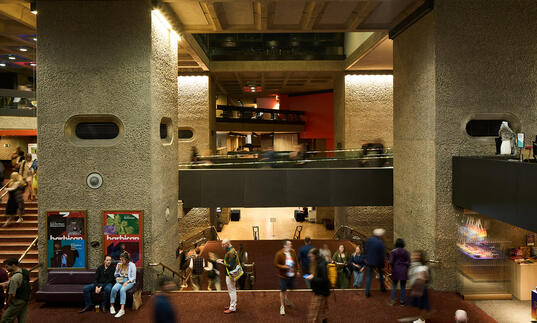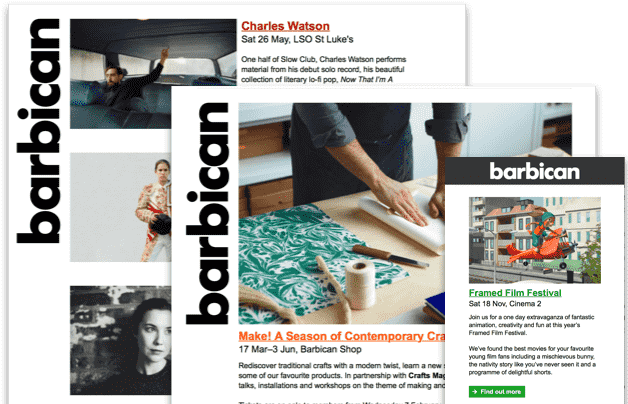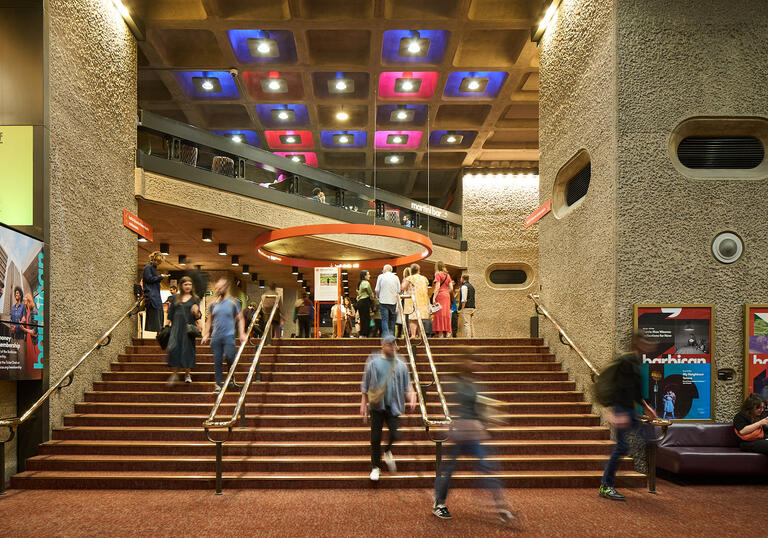
The need for renewal
Behind the scenes, the Centre’s heating, power, ventilation and lighting are deteriorating. Replacements for these services are essential.
Routes into and around the Foyers are also in urgent need of improvement, including the narrow, heavy, manual doors, and limited accessible routes.
Key views and original features have been obstructed over the years, and fittings and fabric have suffered more than 40 years of wear and tear.
The future of the Foyers
Barbican Renewal will improve everyone’s experience of getting around the Barbican Centre. We will add a new lift to connect the ground floor to different levels of the Theatre and Hall, and automatic doors to main entrances.
Improving lighting, adding more facilities like toilets, and removing unnecessary clutter means restoring the beauty, generosity and scale of the Centre’s original architectural design. New flexible staging and lighting on Level –1 will enable exciting new creative programming opportunities.
Improvements to the welcome, enhanced facilities and new opportunities for creative activation will deliver on the potential of these unique civic spaces, without increasing the overall footprint.
Findings and updates
Consultation support for the Foyers proposals was very strong, with 88% agreeing or strongly agreeing with what was presented.
From the written feedback, several key themes emerged. Highlights of these are summarised here, with a response from the project team including design updates where relevant. More detail is available in the full consultation report.
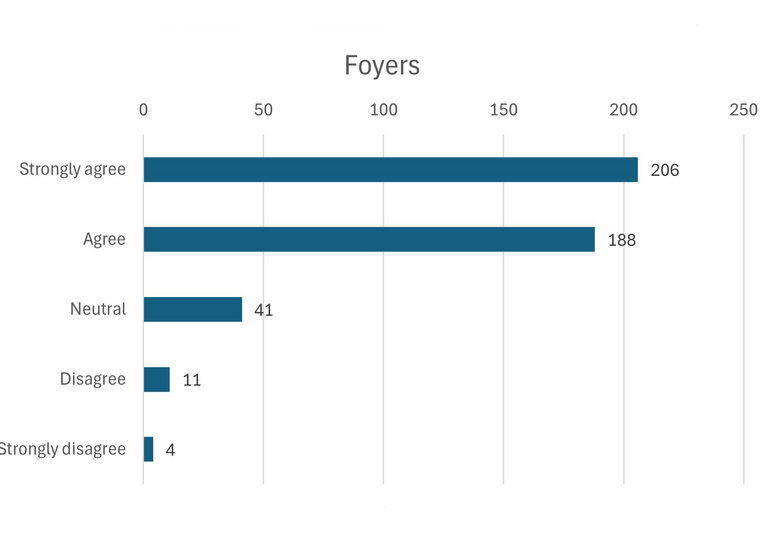
Toilets
Feedback: There was significant support for improvements to the toilets, including upgrading the existing facilities and providing more of them, particularly at Level G.
There was also support for more accessible facilities including baby change.
There was a clear theme that there should be more available for women to reduce queues.
There was a small volume of feedback reflecting different opinions in relation to provision of unisex and separate sex facilities.
Project response: The Centre has always had too few toilets for the size of its venues and we propose to increase provision as much as we can within the constraints of a heritage building.
We are also committed to making as many toilets as possible available for use by women. This includes providing more universal self-contained toilet cubicles, particularly at Level -1 and Level G, while retaining our main toilets at Level -2, along with those in the catering block.
We will also be installing more accessible toilets of different kinds to meet all needs, with the aim that all visitors can conveniently access the right facility for them.
Please find more information on toilet provisions.
Doors to Lakeside
Feedback: There was support for improving the connection to Lakeside including more accessible doors and increased transparency.
Some concerns were raised about the proposals for a single line of doors due to possible noise escape and the potential for more heat loss in cold weather or heat gain in hot weather.
A small number of responses also expressed a preference for the existing doors on aesthetic grounds.
Project response: The proposed design for the doors is intended to make them accessible for all users and to re-establish the historic link between the Foyers and Lakeside, which has been diminished by the later addition of a double layer of heavy, narrow doors. The set of doors near the main lifts will be converted to a fixed glass wall (not opening) and the three central bays will become the main route between the Foyers and Lakeside in line with the original architectural intention.
We will no longer have the 'free stage' at Level G, instead moving live amplified performance to Level -1 in a new location further from external doors which will reduce sound escaping. Improvements to the building façade and glazing along with an ‘air curtain’ will help acoustic separation and reduce energy use and heat loss/gain.
Seating and zoning
Feedback: Many people raised the need for more and improved seating throughout the Foyers. References were made to the original seating design as well as a desire for seating that is comfortable and better suited for visitors of all ages.
Some respondents suggested that there should be dedicated areas for work and study with fewer worktables in the middle of the Level G Foyers.
Project response: The Renewal programme will include significant improvements to furniture, with more places to sit and better and more flexible furniture for a range of needs and uses. The design of this will be developed at a later stage of the project and is not subject to planning permission, so no further details are available currently. We are however looking at zoning the spaces with the heart of the Foyers kept flexible for different uses and work/study areas provided separately to more social spaces.
Lighting
Feedback: Support was expressed for improving the lighting in the Foyers, particularly where this preserves or restores the original design and character of the spaces.
Project response: Lighting designers have recreated the original light fittings using a low energy LED system. We intend to return lighting to each of the square ‘coffers’ in the ceiling of the Foyers which will create brighter spaces overall but also allow us to ‘zone’ areas for different uses through adjustable brightness. The original scheme will be reinstated as far as possible.
Box Office facility
Feedback: In the initial consultation we showed the intention to remove the Level -1 box office and some respondents were concerned about where this activity would happen in future.
A desire was expressed to have box office facilities readily available.
Project response: Since the first consultation we have been working on a new welcome, information and box office facility for Level G. This will be located near the main lifts so that it is central in the Foyers and visible from all main entrance routes. Images accompanying this consultation show an indicative form, but do not represent a final design.
A CGI view of the Level G foyer
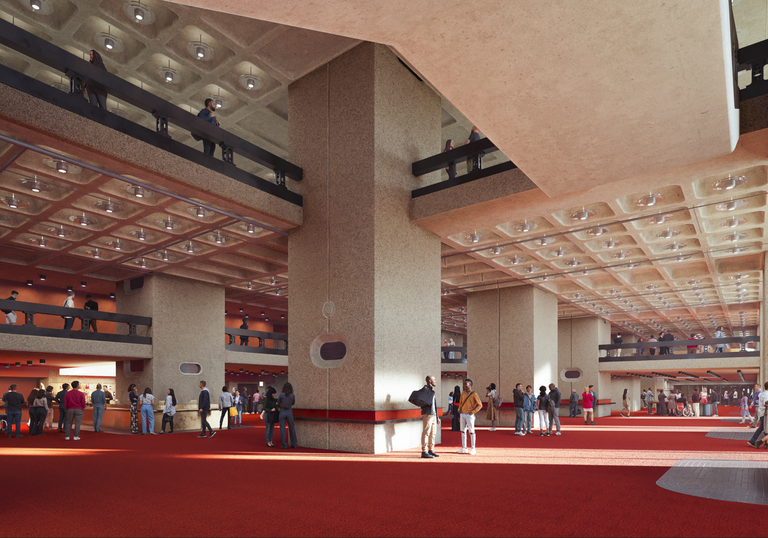
(Above) A view of the Level G Foyer interior showing the future location of the bar/café (left), the welcome and information point (right), a new carpet, restored lighting in the ceiling coffers and more natural light. Furniture is not included in this image as it will be designed at a later stage of the project. Credit: Kin Creatives for Allies and Morrison and Asif Khan
Level-1 foyer with performance and audience
