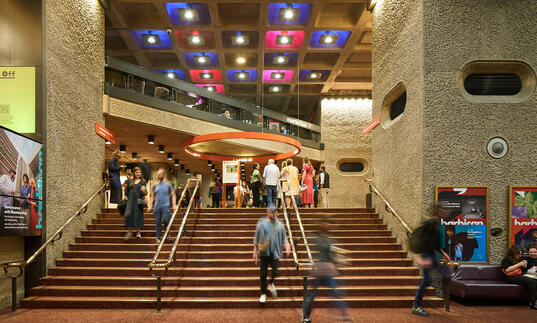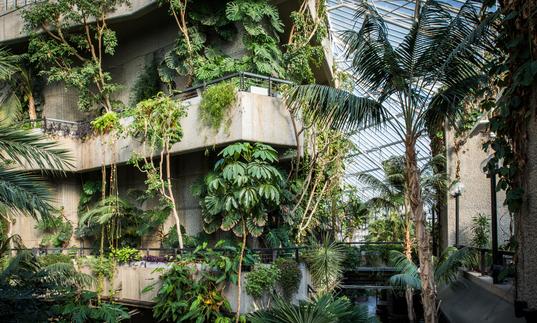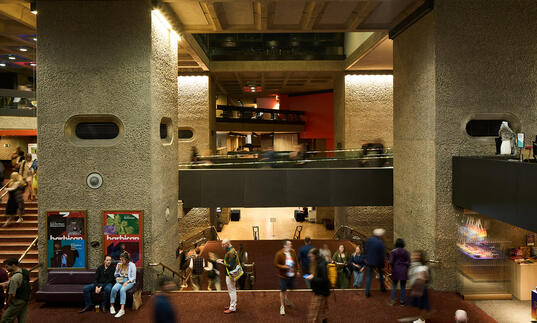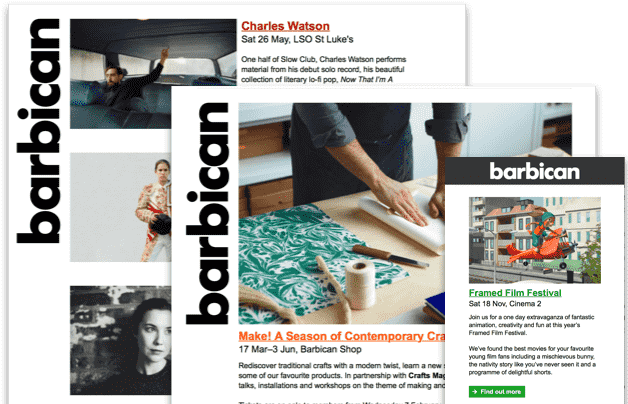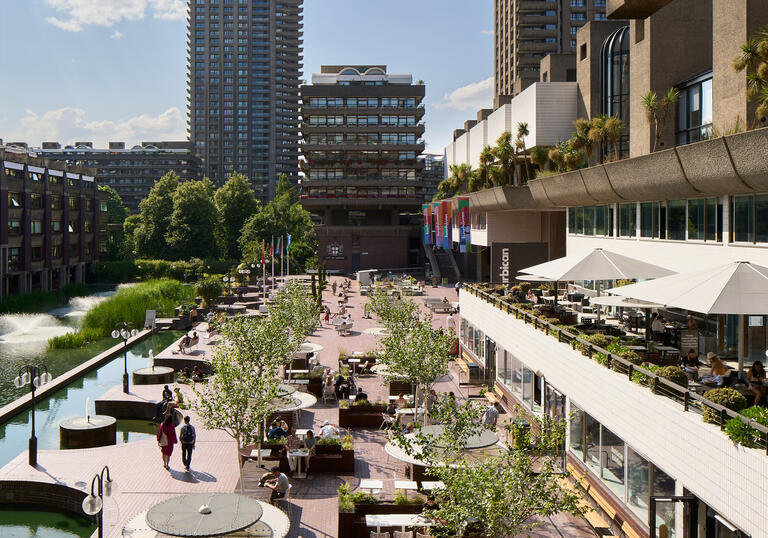
The need for Renewal
Key features need urgent care and attention. General maintenance is long overdue, with essential waterproofing and resurfacing of the Lakeside terrace required. The fountains need to be restored, with improved lighting and planting to enhance the space and help visitors navigate.
The Catering Block requires refurbishment and upgrading of all systems and fabric to deliver an improved environment for both visitors and venues operators. The façade tiles will be cleaned and restored, while new glazing and shading systems will enhance views out onto the lake and reducing overheating.
Currently, the furniture at Lakeside is inflexible and isn’t suited to everyone’s needs. Proposals for improvements will be developed through a focussed design process later in the programme.
The future of Lakeside
Renewal will repair and conserve the Lakeside and Catering Block, replacing broken tiling, undertaking essential waterproofing works and restoring the fountains to full operational use.
The works will also upgrade key features to make the space more sustainable, including new, sensitive lighting around the Lakeside edge, restoring original planting by the Lake and on balconies and terraces to increase biodiversity, and shading restaurant areas to reduce overheating.
Findings and updates
Consultation support for the Lakeside proposals was very strong, with 91% agreeing or strongly agreeing with what was presented.
Respondents were particularly supportive of preserving, repairing and restoring the design and character of Lakeside. Highlights of other themes are summarised here, with a response from the project team including design updates where relevant. More detail is available in the full consultation report.
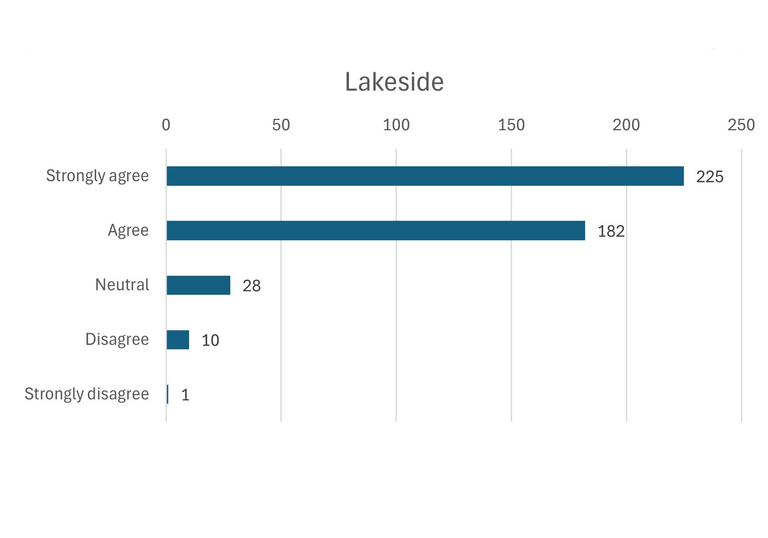
Seating and furniture
Feedback: There was significant support for more and better seating on Lakeside, and that this should reflect the design and character of the space. Responses also highlighted the need for comfort, including in hot weather, seats close to the fountains and for picnic benches to be accessible for wheelchair users.
Project response: As with the Foyers, the Renewal programme for Lakeside will include significant improvements to seating, with more places to sit and better and more flexible furniture for a range of needs and uses. The detailed design of this is for a later stage of the project, so no further details are available currently.
Shading outside Barbican Kitchen
Feedback: The first consultation proposed a pergola design to create shading for the seats outside Barbican Kitchen. This generated various responses including support, suggestions for the design (including that it should be retractable, weatherproof and help with reducing noise for the flats above), and concern about the heritage impact and potential for blocking views to and from the ground floor café.
Project response: Our design for the shading has developed since January and we are now proposing a lighter touch awning design. This will be less intrusive while achieving the same aims of shading the seating area and reducing heat gain inside the building.
See accompanying images for details of the new design.
Water features
Feedback: A number of responses focussed on the fountains and other water features of the Lakeside and supported improvements to these including that they should be restored, work properly all year round and that they could be enhanced with lighting in the evenings.
Some suggestions were made for more sustainable power sources for the fountains.
Project response: Renewal will bring the fountains back to their best with a full restoration of the brickwork and the fountain mechanisms and pumps. Lakeside lighting improvements will enhance these key features.
Lighting
Feedback: More information was requested about our plans for lighting, with local residents in particular concerned about potential light pollution from the Lakeside.
Project response: Lakeside lighting will be sensitively designed to be retain, reuse or recreate original fittings as far as possible while reducing light pollution and ensuring light is directed downwards. We will focus on lighting key routes and edges of the Barbican Centre building to help with visitor egress and highlighting the lake while leaving other areas in darkness.
See accompanying images for details of the proposed design.
Cafes and restaurants
Feedback: Our January consultation contained limited information about proposals for the cafés and restaurants at levels G, 1 and 2. Responses to consultation included suggestions for improvements to the layout of Barbican Kitchen and measures to reduce noise within the space.
Some responses raised concerns or asked for more information about the lowering of the windowsill in Barbican Kitchen and what this would look like in practice.
Project response: Renewal will include a full refurbishment of the café and restaurant spaces at all levels. We do not yet have designs for the interiors of the spaces as this will need to be undertaken with the companies who will run the catering. We expect that the upgrade will happen in 2027 with the facilities reopening in 2028.
See accompanying images of Barbican Kitchen with the windowsill lowered, which will open up the view across to the lake for people seated, including wheelchair users.
A CGI view of the Lakeside in daytime
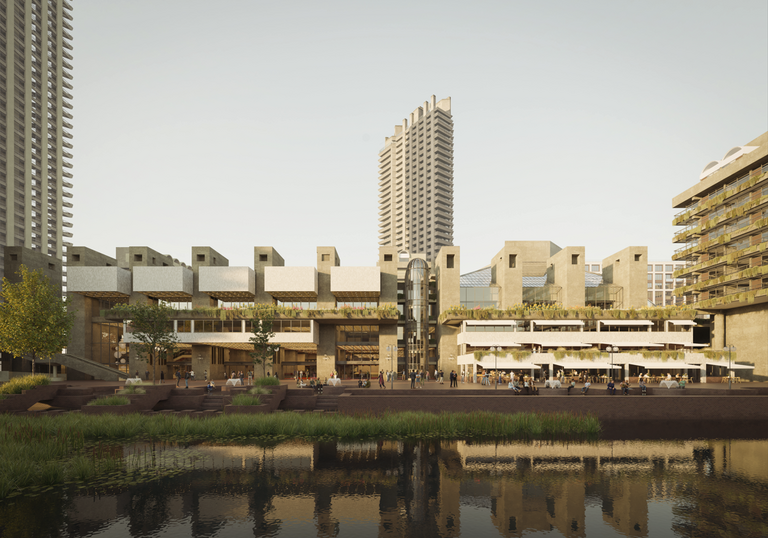
(Above) Proposed view of the renewed Lakeside showing the restored paving and fountains, new transparent glazing, entrances under the canopy, with restored lighting, and awnings outside the café and restaurants. The central three bays of the façade are entrances and exits while the lift lobby doors have been converted to a glazed wall. Furniture is not included in this image as it will be designed at a later stage of the project.
Credit: Kin Creatives for Allies and Morrison and Asif Khan
A CGI view of the Lakeside at night
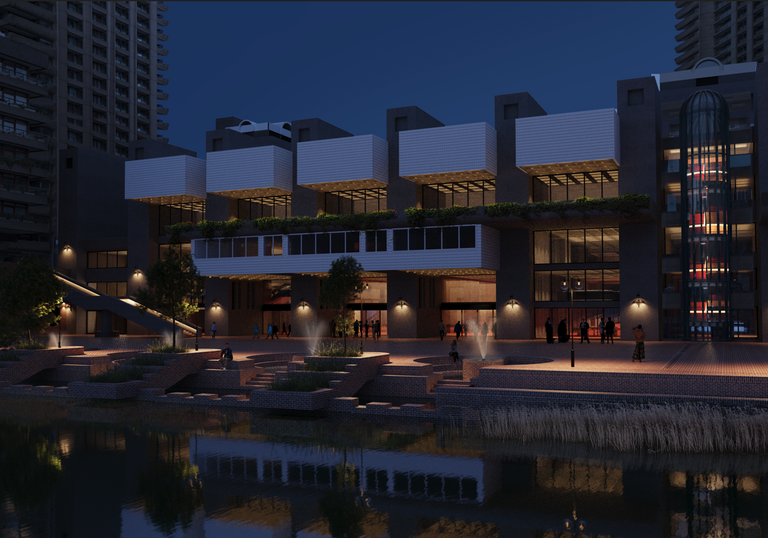
Barbican Renewal Consultation, Jan–Feb 2025
Read more about the initial proposals for Foyers, Lakeside and Conservatory
