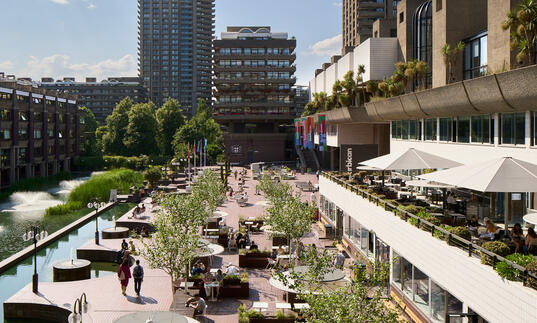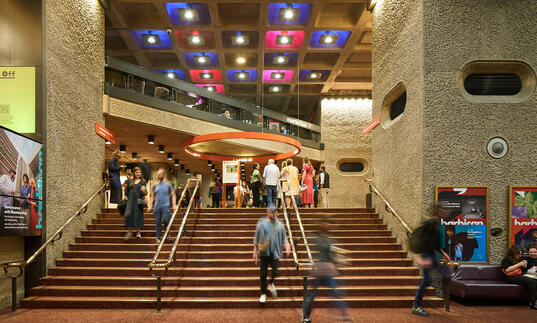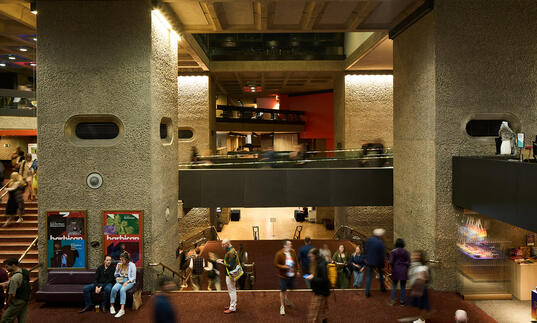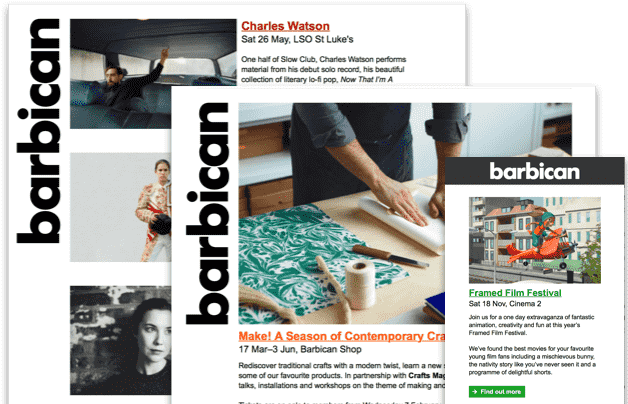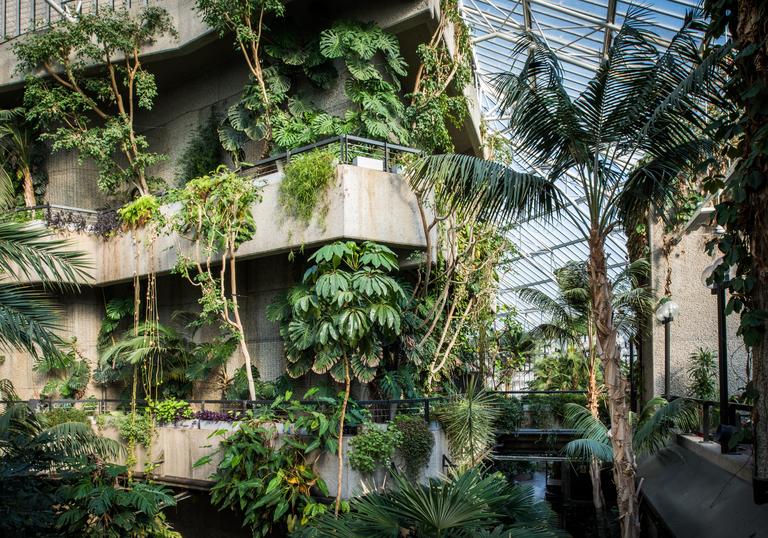
The need for renewal
A tour around the Conservatory highlights the need for essential upgrades and improvements. The glass is at the end of its life, the heating and cooling systems are failing, plants need more suitable conditions, and the Centre’s gardeners need better facilities. The Conservatory is currently only open to the public one or two days each week and the original design is inaccessible for anyone who cannot use steps or stairs.
The future of the Conservatory
Reactivating the Conservatory requires providing a welcoming space for everyone, with floors regraded and pathways widened to deliver a fully accessible space. A new lift and stair will open the fly tower balconies to the public for the first time.
Enclosing the Conservatory Terrace in a new, glazed structure will enable us to continue to host private events there, while opening the Conservatory to the public. In the main spaces, plants will receive better care with improved, environmental conditions, facilities and a purpose-built plant nursery. New passive heating and cooling systems will significantly reduce energy use.
Findings and updates
Consultation support for the Conservatory proposals was very strong, with 89% agreeing or strongly agreeing with what was presented.
Respondents were particularly supportive of the plan to significantly increase public access to the Conservatory, which is currently open only on Sundays and some Friday evenings. Highlights of other themes are summarised here, with a response from the project team including design updates where relevant. More detail is available in the full consultation report.
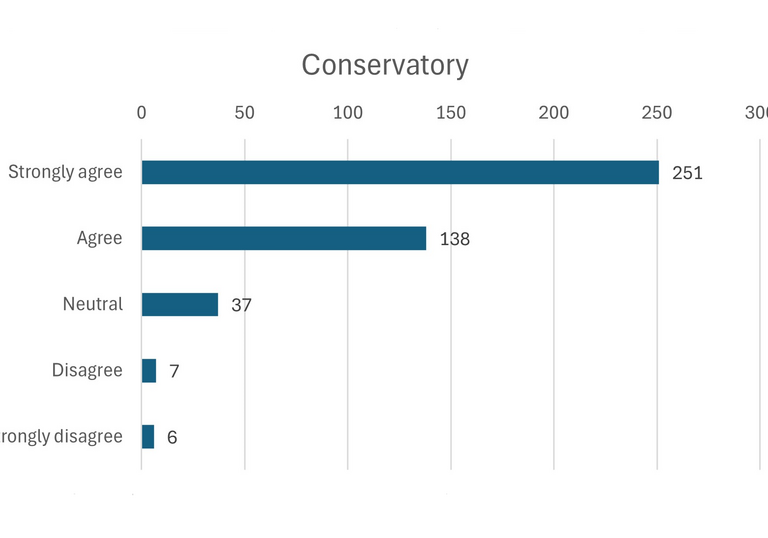
Accessibility
Feedback: There was significant support for accessibility improvements as well as some suggestions such as automatic doors, better wheelchair and buggy access, step-free and wider paths. Some respondents were interested in the design of the proposed lift and how that would fit within the space.
Project response: Accessibility is at the heart of the Conservatory proposals with plans to ensure the space is 100% accessible for people who need to avoid steps and stairs, up from 30% currently. The space will be designed with more generous paths to enable people to get around while respecting the heritage of a more formal layout on the west side and more informal and flowing design on the east side. See accompanying images for a view of the new lift and stair to enable access to the fly tower balconies.
Planting
Feedback: There was general support for the planting proposals and retention of ‘eco-Brutalist’ design. Some respondents asked about the future of the Arid House and concerns were raised about what will happen to the existing plants.
Project response: The accompanying images help to visualise what the new planting design will look like within five years of opening, with different zones for temperate subtropical, temperate dry and arid planting. We propose to retain the Arid House as a propagation space for arid plants which will then be moved into the main Conservatory. It will also be used as a learning space on occasion.
The existing plants have undergone an extensive audit to understand species and condition. Between 1/3 and 1/2 of the plants are in poor condition with pests and disease and cannot be re-used. A sustainable strategy for the current plant collection is being developed, considering which plants might be suitable for reuse, rehoming, or propagation.
Water features
Feedback: There was interest in the location and design of the proposed new water feature which is being moved into the heart of the Conservatory and away from the north corner where the main pond is currently. Some respondents also expressed interest in the future of the fish and terrapins which live in the Conservatory.
Project response: The accompanying images show the proposed location and design of the new water feature in more detail. It is designed as a reflecting pool with seating around, encouraging people to dwell in this space. The new location will be much more suited for growing aquatic plants. The Conservatory is not suitable for keeping fish and reptiles and these will be rehomed during Renewal.
Noise impact from operations and events
Feedback: Barbican Estate residents in particular wanted to understand more about plans for operations with an increase in visitor numbers and opening times as well as the creation of a new event spaces on the Conservatory terrace. Concerns were raised about the potential for noise nuisance and light pollution following Renewal.
Project response: Visitor numbers are expected to increase with the new Conservatory reopened to the public daily. We are preparing a Venue Management Plan for the space to make sure it is effectively managed. We will consult on this plan as the project develops in advance of the renewed Conservatory opening in 2030.
The event spaces will continue to be used as they are now to host private events, with design improvements significantly reducing noise spill outside due to the new glazed containment. Lighting is being designed to improve performance and minimise pollution, lighting the interiors sensitively without disturbing neighbours.
A CGI view of the Conservatory welcome space
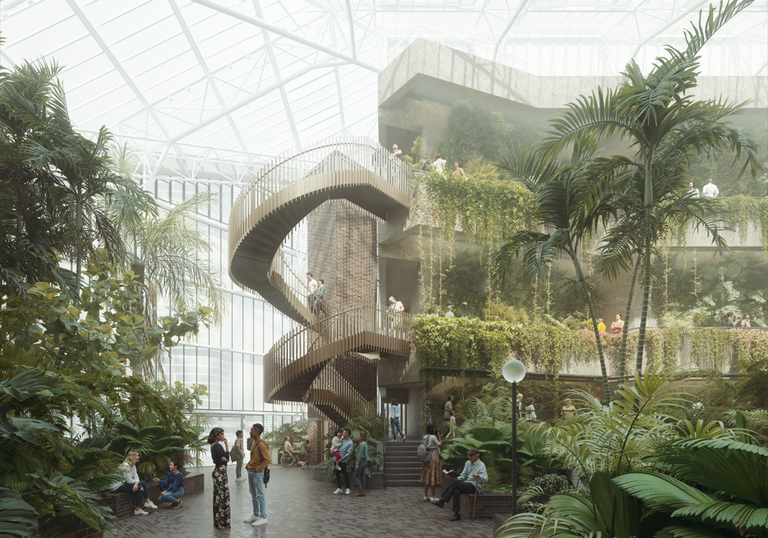
A CGI image of a reflecting pool
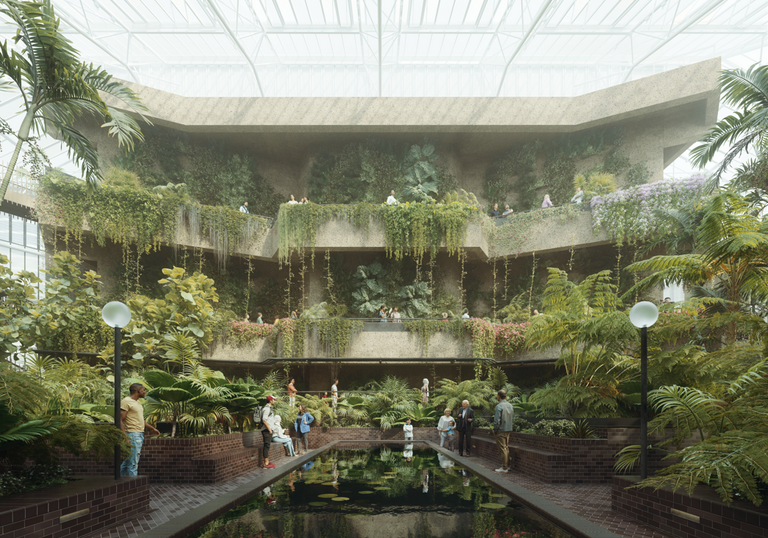
A CGI view of the Conservatory west side
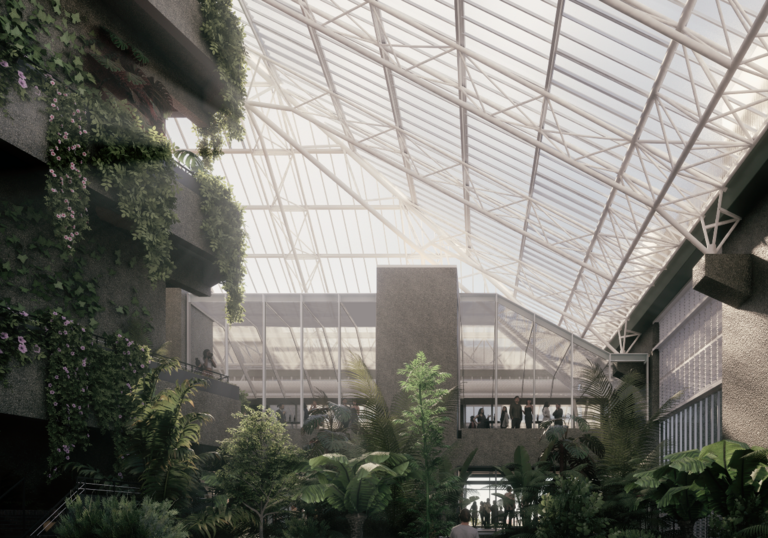
Barbican Renewal Consultation, Jan–Feb 2025
Read more about the initial proposals for Foyers, Lakeside and Conservatory
