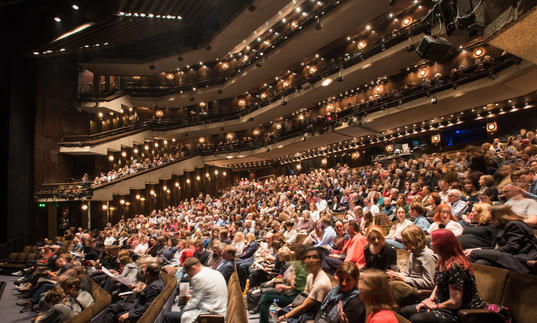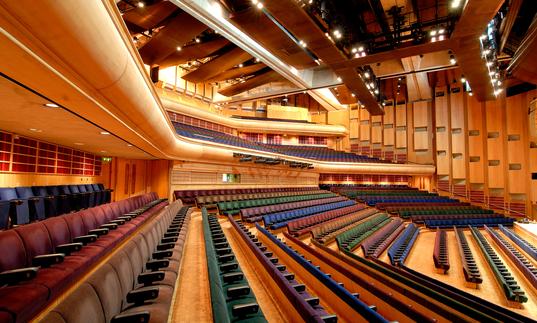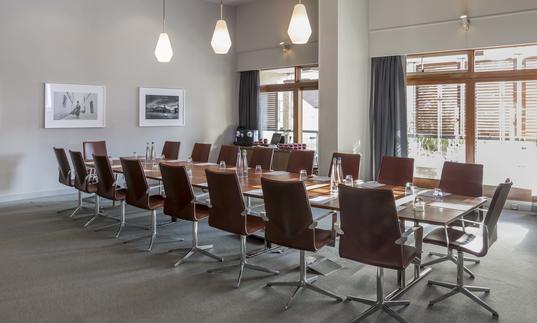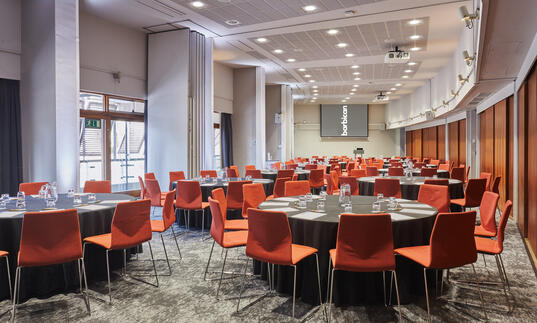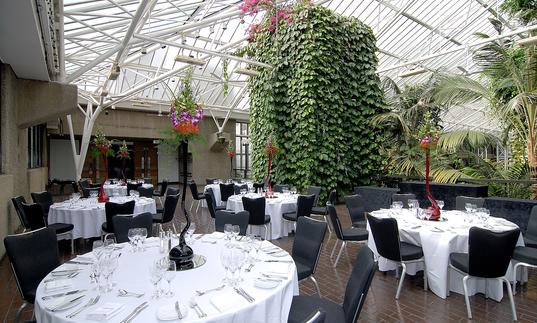
Key features and inclusions
Level G
- Private foyer area for catering and exhibitions
- Access to the Barbican Lakeside
- Access to the Fountain Room and our Level G Studio
- PA system
- Free Wi-Fi
Dimensions
- Width: 30m (98'5")
- Length: 74.3m (243'9")
- Height: Max 5.9m (19'4") / Min 2.6m(8'6")
Level G also provides access to Level 1 via lifts and stairs, with a balcony overlooking the Level G foyer. This provides access to the Balcony Level of Barbican Hall.
Level -1
- Private foyers area for catering and exhibitions
- Central registration desk with five plasma screens
- Direct access to the Barbican internal roadway
- Access to the Stalls Lounge (a private room)
- PA system
- Free Wi-Fi
- Branding Opportunities incl. plasma screens and poster sites
Dimensions
- Width: 26.2m (85'11'')
- Length: 40.2m (131'11'')
- Height: 4.8m (15'7'')
Make an enquiry
Location
Location
Level G,
Barbican Centre
Silk Street, London
EC2Y 8DS
Public transport
The Barbican is widely accessible by bus, tube, train and by foot or bicycle. Plan your journey and find more route information in ‘Your Visit’ or book your car parking space in advance.
