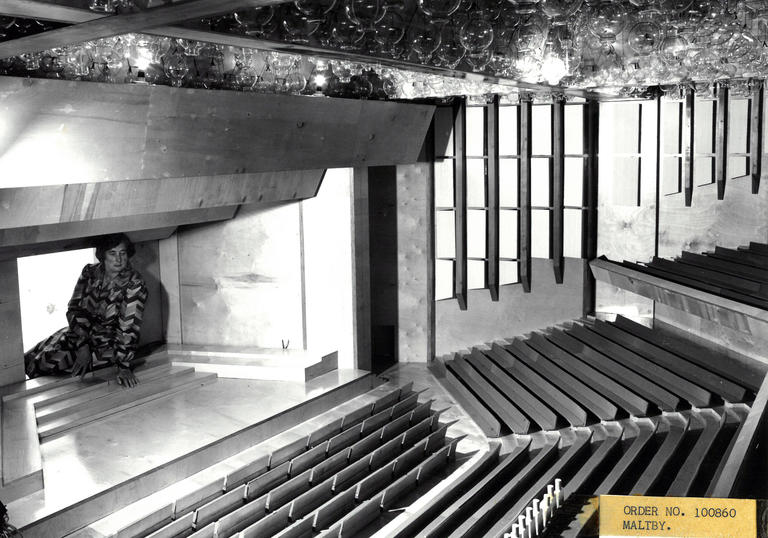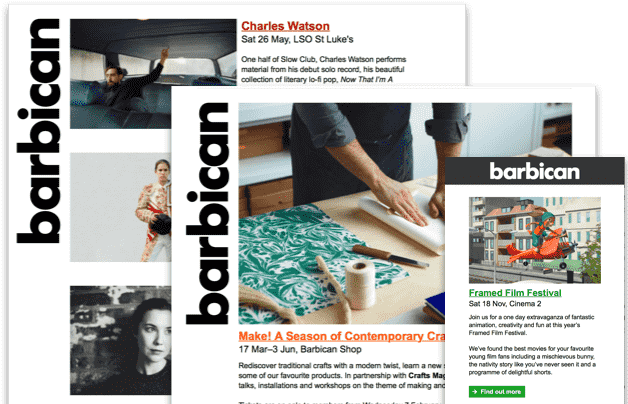In 1968 the architects Chamberlin Powell & Bon submitted a report to the City of London Corporation, containing comprehensive drawings for the proposed Barbican Arts Centre. In order to fit the final structure into the partly built and restricted site, the architects and engineers resorted to an inventive solution. They excavated below ground level and placed the majority of the Centre below the ‘podium.’ The architects compared the Arts Centre to 'the hull of a large ship in which much is contained below the water.’
The Hull of a Large Ship exhibits CP&B’s unpublished drawings from 1968, selected by five contemporary architects: 6a, Casper Mueller Kneer, Carmody Groarke, OFFICE Kersten Geers David Van Severen and Witherford Watson Mann.



