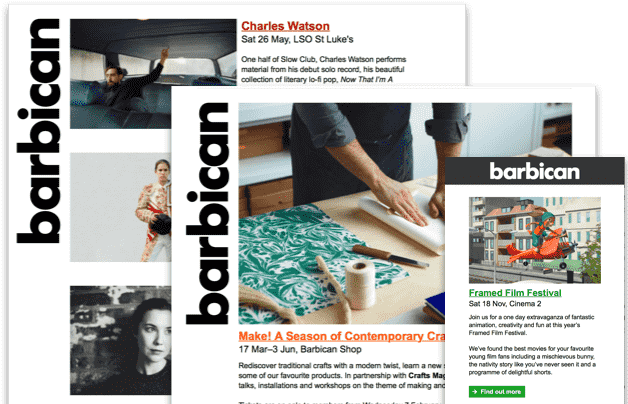Press room
Barbican launches digital platform showcasing rare and never-before-seen archive material of the Centre’s early history
The Barbican has collaborated with Google Arts & Culture to digitise thousands of historically significant architectural plans, drawings, photos and objects from its archive, many of which have never been available to the public before. The original architectural model of the Barbican Estate has also been restored and will be on public display for the first time in 20 years.
The new online experience, Concrete and Clay: Archiving the Barbican, launches on Wednesday 5 April, and provides free access to explore the Barbican’s fascinating history giving detailed accounts of how the brutalist classic was created. Over 3,500 high-resolution images of objects and documents from 1958 to 1997 are available on the online platform, showing the sheer scale of the building’s ambition. The stories behind these historic objects are brought to life through 60 curated articles, ranging in topics from the origins of the Barbican’s design, the ingenuity that went into constructing the Centre, and how the building has come to life since opening to the public in 1982.
The Barbican is one of London's most unique architectural achievements, recognised globally as an icon in the brutalist style. Unlike anything London had ever seen, the Barbican was part of a visionary plan from the City of London and architects Chamberlin, Powell and Bon to radically transform how we experience buildings and cities.
Highlights of the digitised objects in the new digital archive include:
- The Barbican’s architectural plans collection: the fullest set of original drawings of the buildings’ evolutions as the architects and engineers had to adapt throughout the process of designing and building such an unprecedented structure. With the help of the Barbican Plans Group, an intrepid group of residents in the Estate, some of these plans are available to study for the first time.
- A collection of impressive colour photographs capturing the astonishing scale of the construction effort, including the people who worked on the building site.
- A series of articles about the original graphic identity of the Barbican that appeared on posters, signs and programmes designed by the British graphic designer Ken Briggs (1931– 2013). This collection includes previously unseen digitised colour slides which show the Ken Briggs’ original signage in situ around the Centre on opening in 1982.
- Striking black and white photographs from the mid-1970s to early 1980s by photographer Peter Bloomfield documenting the final stages of the building’s construction and the first public events in the building.
- Various stories on speculative proposals to redesign the Barbican Centre’s public spaces over the years, most notably the huge glass pyramid imagined for the Barbican Lake, the predecessor of the Barbican Conservatory as we know it today.
- Early sales brochures for the flats in the Barbican Estate showing the original vision for Barbican living.
Tom Overton, Archive Curator at the Barbican, said: “This new digital archive takes people on an exciting journey into how the Barbican turned from vision to reality. Every single object in the archive contains a story of how the Barbican building came to be, how it works, and how artists and residents have made it their home over the years. There are architectural plans by Chamberlin Powell & Bon alongside the worn-out shoes of a worker who helped realise them; records of performances alongside beautifully designed attempts to stop people getting lost. We’re excited that now, thanks to this collaboration with Google Arts & Culture, we have been able to preserve this extraordinary building’s heritage and can begin to share what we have found with people all around the world.”
Amit Sood, Director of Google's Cultural Institute, said: “We are delighted to be able to provide our support and technology to digitise the Barbican's unique archive, to make its history accessible to everyone, and to celebrate such an iconic institution in London, the UK and globally. We look forward to continuing this great partnership.”
Alongside the new digital archive, the Barbican has carefully restored the original 1960s architectural scale model of the Barbican Estate, which will be on public display for the first time in over 20 years. It will form part of a new physical archive display in the mezzanine space of the Centre. The installation, created using the building’s original materials, will hold a changing selection of stories, artefacts and objects from the Barbican archive. The first collection on display will tell the story of the people who built the Barbican, highlighting objects connected to the construction and workers’ strikes on the site which took place from 1965-69, and changed the face of labour relations in the building industry.
Construction for the Barbican Estate started in 1965 and took 11 years to complete, with the Barbican Centre taking a further 6 years. In September 2001, the complex was officially Grade II-listed. Today, the 40-acre estate is home to more than 4,000 residents, living in over 2,000 flats. Also part of the complex are the Guildhall School of Music & Drama, the City of London School for Girls and the Barbican Library.
Benno Rembeck, Senior Corporate Communications Manager: [email protected]
