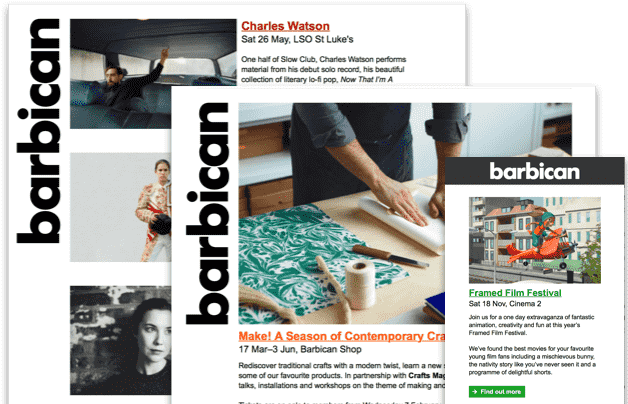Press room
Barbican Renewal gathers momentum with strong public backing and new designs unveiled
An urban oasis revitalised, a lakeside terrace restored, and dynamic new civic spaces unveiled – today, the Barbican Centre shares its bold vision for the future as the second stage of public consultation for its historic Renewal programme begins.
Newly released images show how the Barbican’s Conservatory, Lakeside and Foyers might look in the future following the first phase of a once-in-a-generation transformation of the world-renowned cultural landmark.
After an overwhelmingly positive response to the first consultation earlier in the year – with 9 in 10 respondents expressing support – the designs have been refined to reflect feedback from some of the hundreds who submitted a response.
Philippa Simpson, Barbican’s Director for Buildings and Renewal, said; “We’ve been incredibly encouraged by the public’s enthusiasm for our plans. These new images reflect a vision for the Barbican Centre that stays true to our unique heritage and bold character while making us an inclusive, sustainable and meaningful place for everyone.”
As part of the design process, the architects and Barbican project team worked with two co-design groups made up of people aged 18-30 years old. Their insights and suggestions also helped inform the ambitious plans.
A Grade II-listed architectural icon and one of the UK’s top 20 cultural attractions, the Barbican Centre attracted 1.54 million visitors last year alone. However, after 40 years of activity, the centre is in urgent need of upgrade.
As part of the first phase of Renewal (2025-30), on top of significant and vital infrastructure work, the programme will deliver;
- A fully accessible conservatory which will remain open to the public almost every day, with new water feature, and bold, theatrical planting
- A rejuvenated lakeside terrace, complete with fully functioning fountains, rich new landscaping, climate-friendly planting, improved seating and lighting
- Flexible, inclusive foyers, will bring the arts out into the heart of the centre and provide improved facilities for all so everyone can enjoy all the site has to offer
The design team delivering the programme are led by architects Allies and Morrison working with Asif Khan Studio and engineers Buro Happold, lighting designers les éclaireurs, inclusive design advisors, Arup, circular economy experts, Reusefully, and landscape designers Harris Bugg Studio.
The City of London Corporation has committed £191 million to fund 80% of this first phase of works. A big focus now is on fundraising to secure the remaining support needed to deliver the full programme.
Subject to planning approval, construction is expected to begin in 2027, with the first phase due for completion in 2030, just ahead of the Barbican’s 50th anniversary in 2032.
Members of the public are invited to view the new designs and share feedback online or in person at the Barbican Centre. For more information, visit barbican.org.uk/renewal
Ed Horne, Senior Corporate Communications Manager: [email protected]
