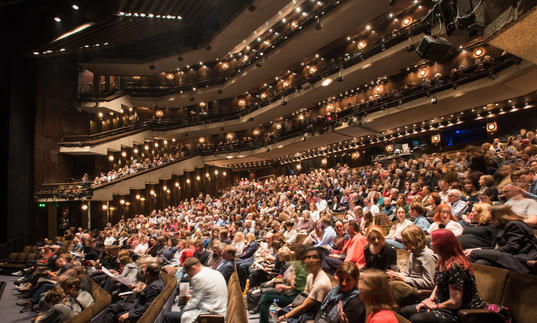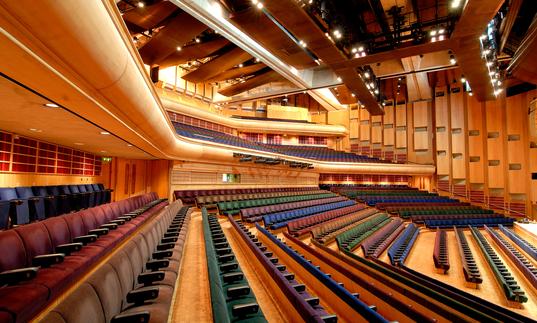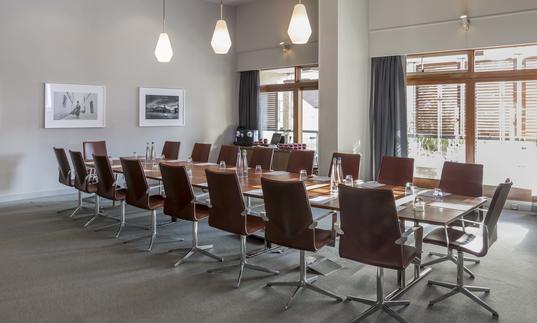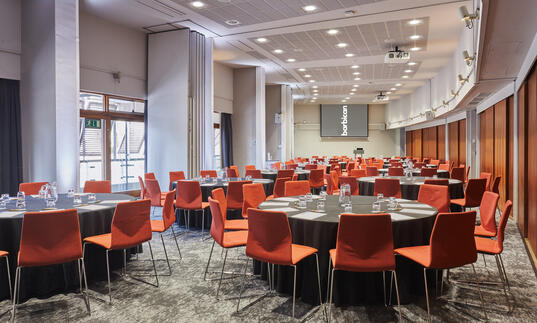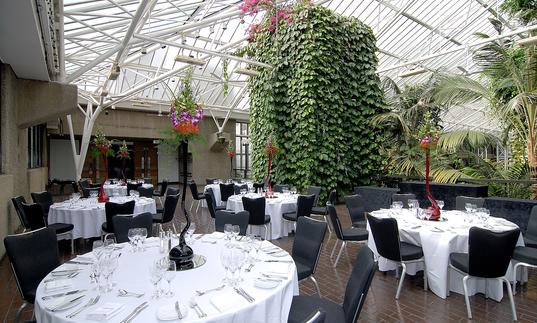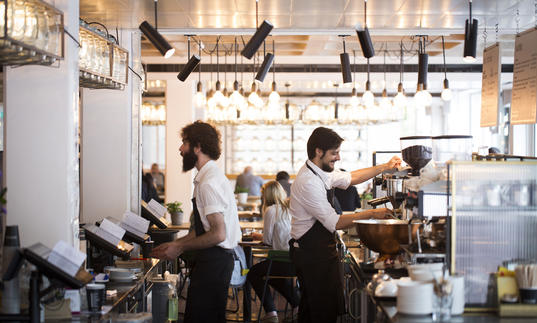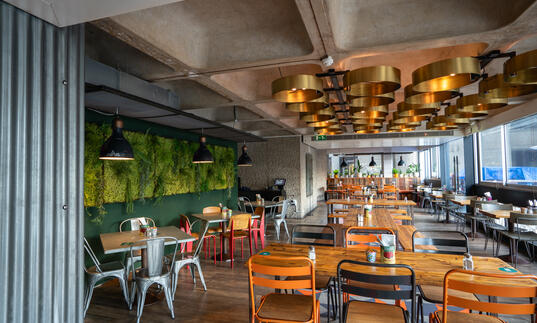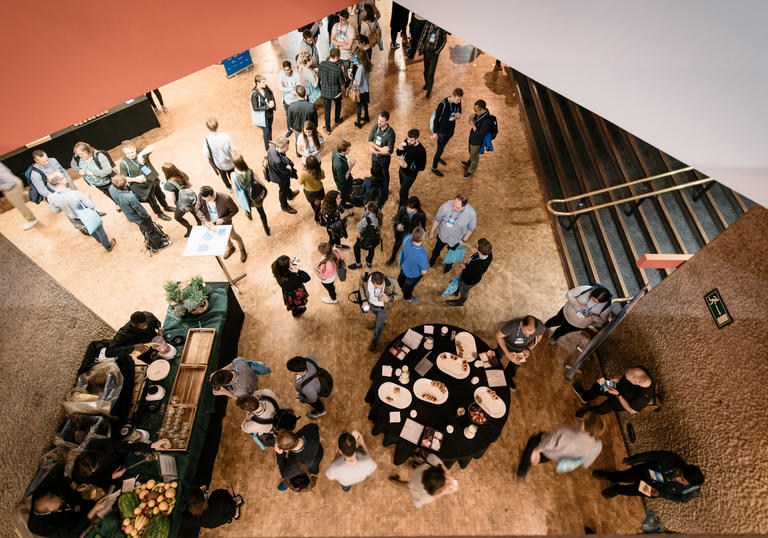
Key features and inclusions
Level G
- Private foyer area for catering and exhibitions
- Access to the Barbican Lakeside
- Access to the Fountain Room and our Level G Studio
- PA system
- Free Wi-Fi
Dimensions
- Width: 30m (98'5")
- Length: 74.3m (243'9")
- Height: Max 5.9m (19'4") / Min 2.6m(8'6")
Level G also provides access to Level 1 via lifts and stairs, with a balcony overlooking the Level G foyer. This provides access to the Balcony Level of Barbican Hall.
Level -1
- Private foyers area for catering and exhibitions
- Central registration desk with five plasma screens
- Direct access to the Barbican internal roadway
- Access to the Stalls Lounge (a private room)
- PA system
- Free Wi-Fi
- Branding Opportunities incl. plasma screens and poster sites
Dimensions
- Width: 26.2m (85'11'')
- Length: 40.2m (131'11'')
- Height: 4.8m (15'7'')
